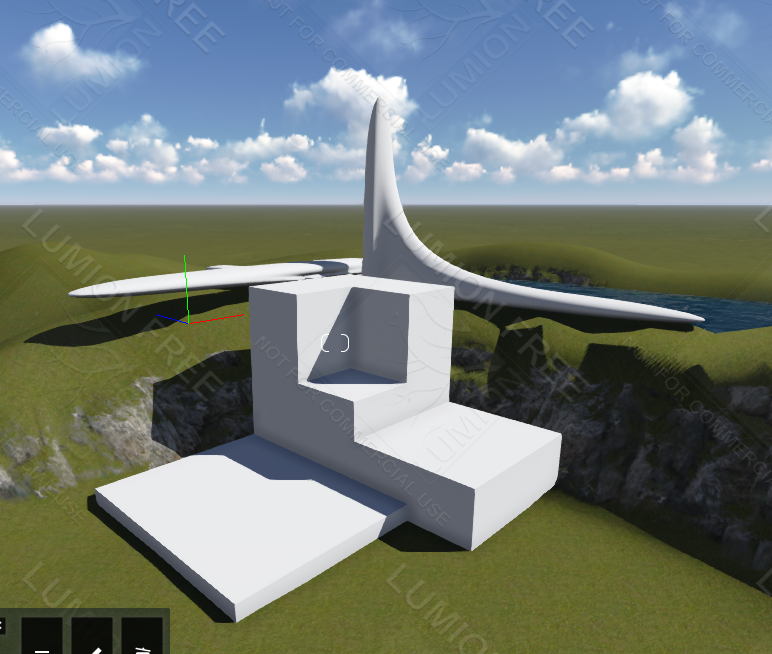Sunday, May 25, 2014
Wednesday, May 14, 2014
The Mashup
Constructivist architects use glass and steel to establish abstract geometric shapes and functional machine parts building a sense of movement. Suggesting the idea of humanity's collectivism, diverse structural elements would be arranged. In order to avoid the buildings which seem messy, Using visual hierarchy could help which create focal points by positioning their priority within a concept as a whole.Key elements, graphic communication and the importance from most to least have to be taken into consideration. Nevertheless, Failure is not acceptable for structural engineering hence an extremely low rate of failure must be assured in design process in other words, imagination should not make a building out of control.
By using complex structural elements,
abstract shapes and machine parts to establish the sense of movement, and use
visual hierarchy to avoid being messy. All the design should be realistic and reliable.
Referrence:
Probability
and its role in Civil Engineering
Constructivism
Visual Hierarchy
Tuesday, May 6, 2014
Exp2 Final Submission
Axonometrics and Parallel Projection related to the architects
Axos
Ricardo: Contrast of large structure mass & Large void spans
Aldo: Decentralization and absence of boundary
Ricardo: Absence of Orientation
Aldo: Organized forms arranged in a labyrinthian way
Ricardo: Horizontal expansion vs verticality
Aldo: Unity and Harmonization of Overlapping geometry
Combinations (Parallel Projection)
Textures



LUMION PRODUCT
The original two concepts for this architecture are Contrast of large structure mass & Large void spans + Decentralization and absence of boundary
which provide the electroliquid aggregation: A stable massive base uses void spaces to create platforms and meet a radiactive monument which freely spread without constraint.
which provide the electroliquid aggregation: A stable massive base uses void spaces to create platforms and meet a radiactive monument which freely spread without constraint.
The monument 2 spread to all X,Y,Z axis as radiation and there is no boundary to disturb the consistency.
A void space is created to contain the staircase which links to the meeting space.As a base, massive monument 1 indicates the stability of the whole construction.
Sketchup Model & Dropbox
Dropbox:
https://www.dropbox.com/sh/m0evbb2wfy1y65d/eGp1_ic3kh
Sunday, May 4, 2014
Subscribe to:
Comments (Atom)























