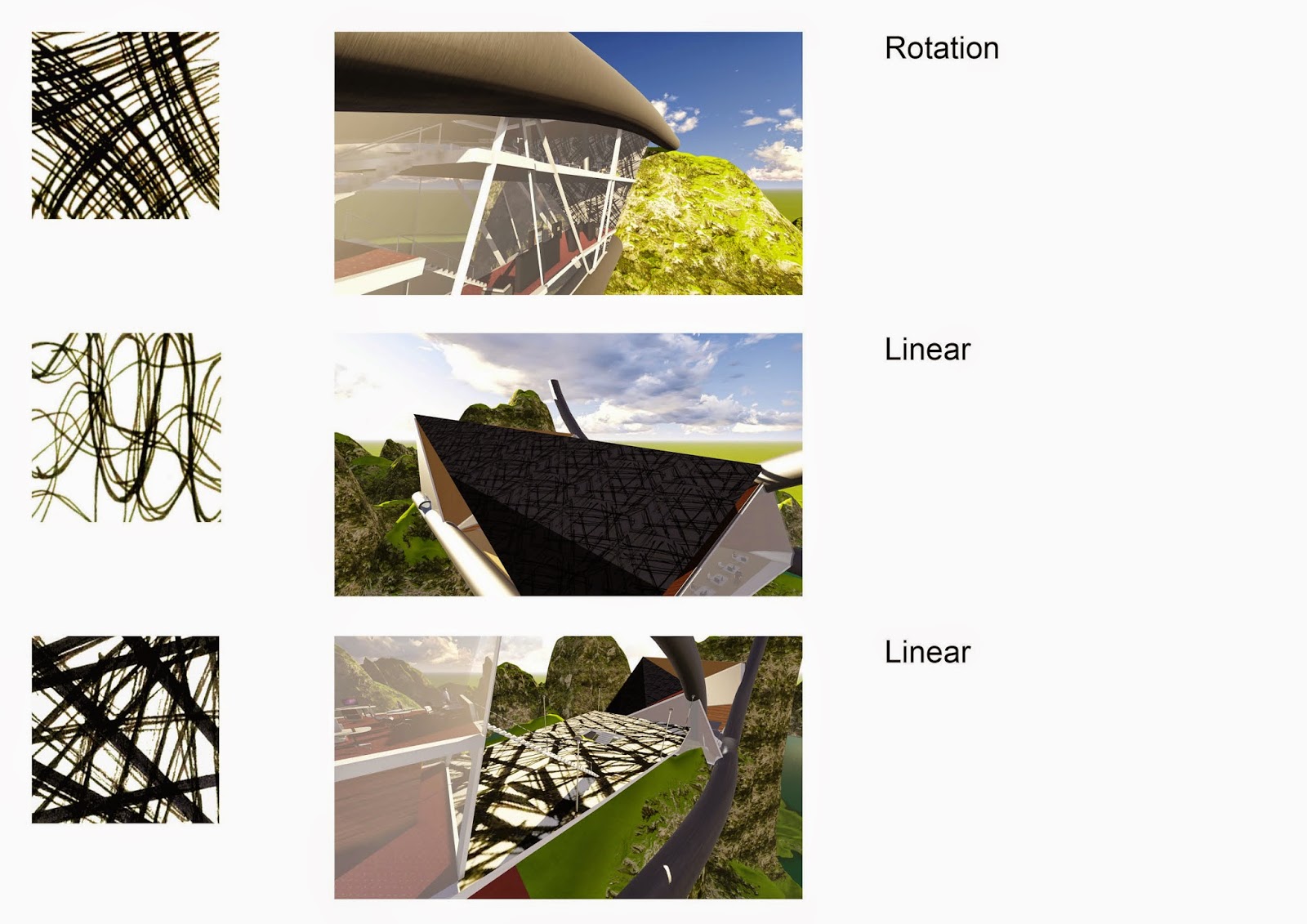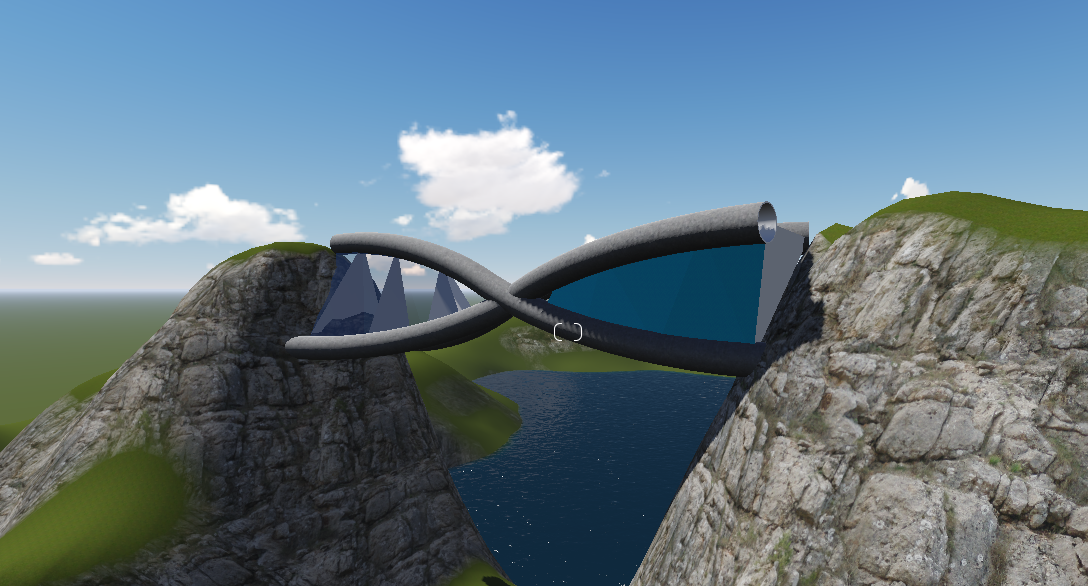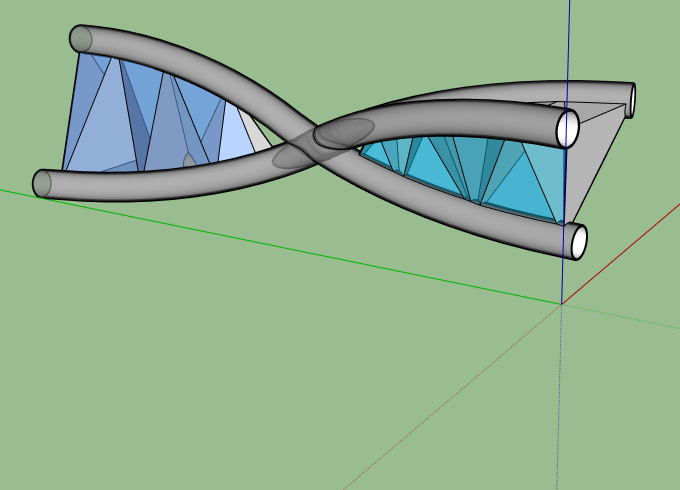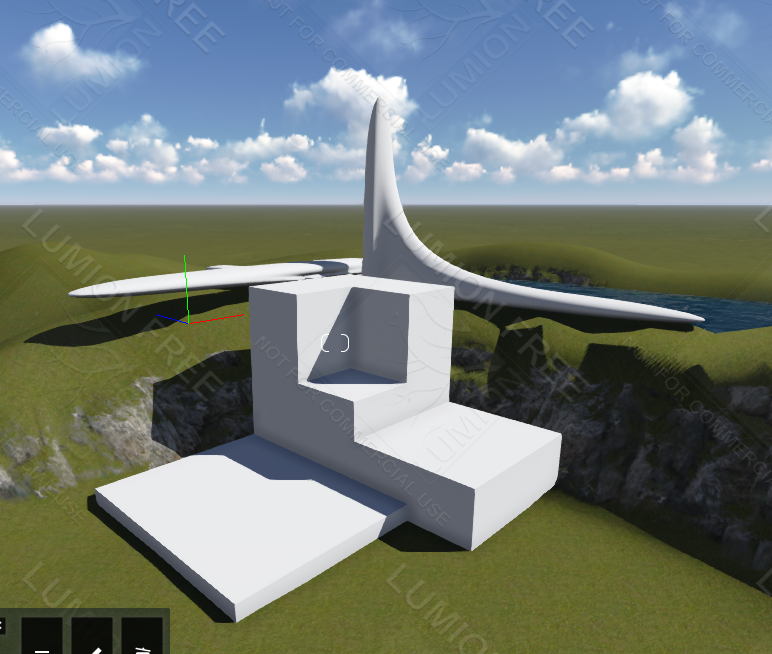Though I am pretty sure I embedded the model with the submission, I got no idea why it has gone.
Here is the link to my model and the update date could show I did not submit after due.
https://3dwarehouse.sketchup.com/model.html?id=u28d17dbd-26c5-4895-a8ec-3c48755b9ffe
https://3dwarehouse.sketchup.com/model.html?id=u3f3afed4-fd87-4e8d-b953-ea1e8ff70fb4
And Also I embed it again.
So sorry for the mess Jacky.
Tuesday, July 1, 2014
Monday, June 30, 2014
exp3 dropbox
just noticed the uploading was missing
https://www.dropbox.com/sh/d63lsw36bkrgkbz/AABu065mZn2d7wKtayucNeYda
https://www.dropbox.com/sh/d63lsw36bkrgkbz/AABu065mZn2d7wKtayucNeYda
EXP3 FInal Submission
Wednesday, June 4, 2014
Sunday, May 25, 2014
Wednesday, May 14, 2014
The Mashup
Constructivist architects use glass and steel to establish abstract geometric shapes and functional machine parts building a sense of movement. Suggesting the idea of humanity's collectivism, diverse structural elements would be arranged. In order to avoid the buildings which seem messy, Using visual hierarchy could help which create focal points by positioning their priority within a concept as a whole.Key elements, graphic communication and the importance from most to least have to be taken into consideration. Nevertheless, Failure is not acceptable for structural engineering hence an extremely low rate of failure must be assured in design process in other words, imagination should not make a building out of control.
By using complex structural elements,
abstract shapes and machine parts to establish the sense of movement, and use
visual hierarchy to avoid being messy. All the design should be realistic and reliable.
Referrence:
Probability
and its role in Civil Engineering
Constructivism
Visual Hierarchy
Tuesday, May 6, 2014
Exp2 Final Submission
Axonometrics and Parallel Projection related to the architects
Axos
Ricardo: Contrast of large structure mass & Large void spans
Aldo: Decentralization and absence of boundary
Ricardo: Absence of Orientation
Aldo: Organized forms arranged in a labyrinthian way
Ricardo: Horizontal expansion vs verticality
Aldo: Unity and Harmonization of Overlapping geometry
Combinations (Parallel Projection)
Textures



LUMION PRODUCT
The original two concepts for this architecture are Contrast of large structure mass & Large void spans + Decentralization and absence of boundary
which provide the electroliquid aggregation: A stable massive base uses void spaces to create platforms and meet a radiactive monument which freely spread without constraint.
which provide the electroliquid aggregation: A stable massive base uses void spaces to create platforms and meet a radiactive monument which freely spread without constraint.
The monument 2 spread to all X,Y,Z axis as radiation and there is no boundary to disturb the consistency.
A void space is created to contain the staircase which links to the meeting space.As a base, massive monument 1 indicates the stability of the whole construction.
Sketchup Model & Dropbox
Dropbox:
https://www.dropbox.com/sh/m0evbb2wfy1y65d/eGp1_ic3kh
Sunday, May 4, 2014
Wednesday, April 9, 2014
Wednesday, April 2, 2014
Tuesday, April 1, 2014
Final Submission
Inspired by bouncing balls and growing babbles, the following design of mine generated two studios and two exhibition areas of Stainway&Sons and Revival Cycle throughout 3 stories.
Section Exhibition Studio
This is the first blueprint of the entire design, Top part is the MOTION for recycle cycles and S&S is with the word MOVE under the datum.
Stairs
From top to down, the material that was selected is the mixture of metal that the beauty of industrial world would be illustrated and the shape U turn could express the rapid movement or motion of motocycle. The initial idea of wooden handrail has not been adapted as the open space on the stair would be broken turning to a narrow tunnel.
As for the connection from bottom to top, the shape is a concave up arc. The smooth lines could indicate the elegance of the piano, moreover, the increasing gradient shows the growing difficulty with making world top pianos as same as be the most famous pianist.
Textures
LIGHT,AIRY,MATTE
The above three textures are the one in use in the model.
The first one named LIGHT was placed on two opposite walls in between area and above part respectively showing the speed and the motion of motobikes.
When the second one was repeatedly textured on the exhibition, a sense of clear generated.
The last one is gonna show the rough surface, namely, matte.
Display
Following are the display of the design work.
Section Exhibition Studio
Subscribe to:
Comments (Atom)

















































